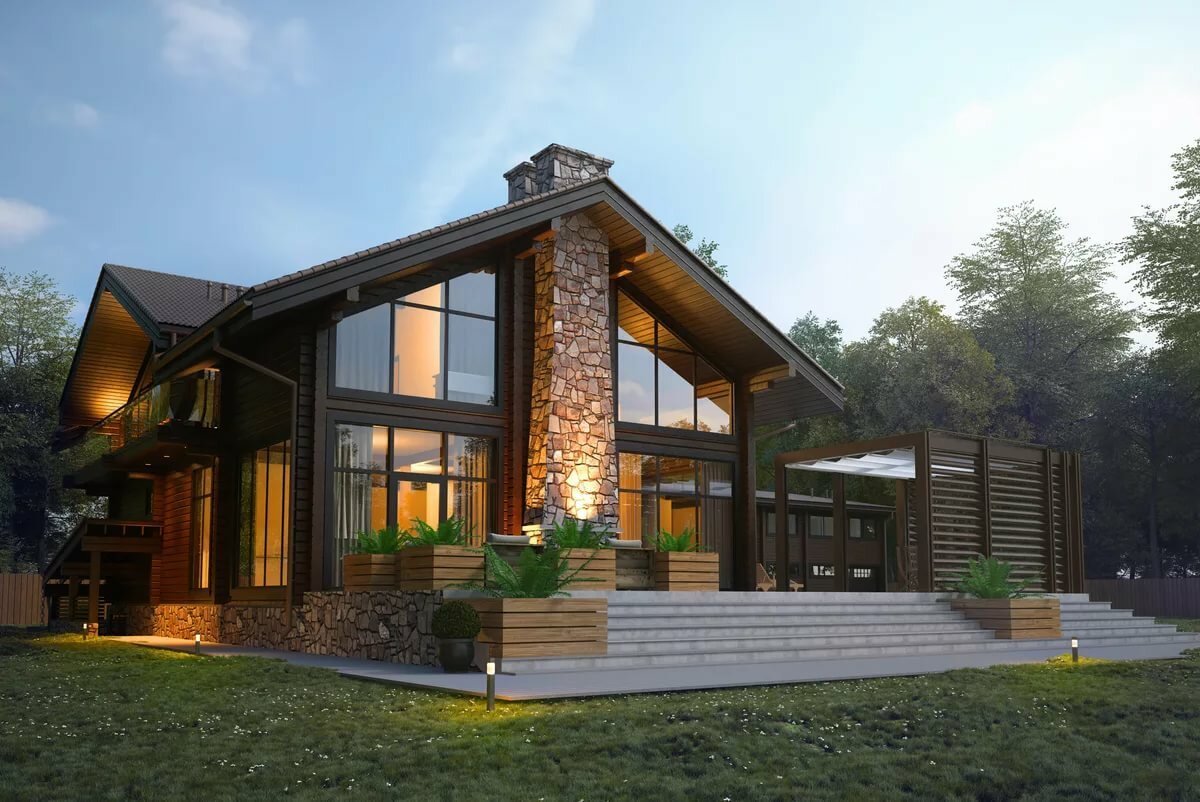1. Meeting

You will discuss with the architect the future architectural solution of your house. It is also possible to choose ready-made solutions for construction. Also present at the meeting are: an interior designer, specialists in engineering systems, your architect and a future project manager. After the meeting, you will receive an estimate for the design and construction of your house.
2. Design
You will receive a full set of working drawings. Experienced architects specializing in modern architecture will develop for you: An architectural and constructive project. It is possible to use ready-made projects and not waste time developing from scratch. When designing, specialists will take into account all the nuances and your wishes for the implementation of the future house.
3. Development of an interior design project
Our interior designers will offer you a design project for our future interior, so that we immediately take into account all the nuances and in the future you will not have to redo anything. The process of developing a design project goes parallel with the beginning of the construction of the house. Working design projects include all drawings for the installation of engineering systems: water supply, electricity, heating, ventilation.